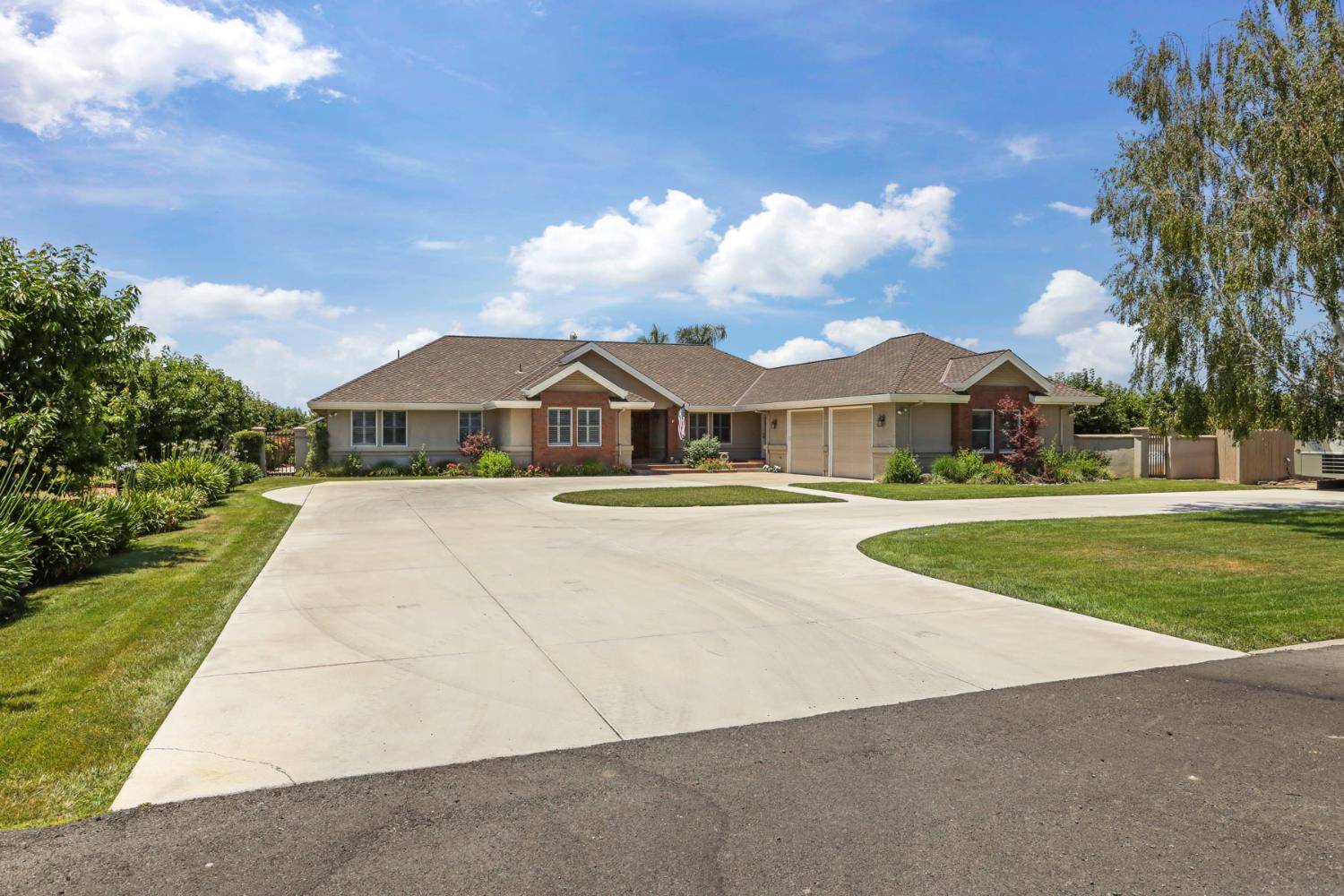4 Beds
3 Baths
2,805 SqFt
4 Beds
3 Baths
2,805 SqFt
Key Details
Property Type Single Family Home
Sub Type Single Family Residence
Listing Status Active
Purchase Type For Sale
Square Footage 2,805 sqft
Price per Sqft $392
MLS Listing ID 225078373
Bedrooms 4
Full Baths 3
HOA Y/N No
Year Built 1991
Lot Size 1.250 Acres
Acres 1.25
Property Sub-Type Single Family Residence
Source MLS Metrolist
Property Description
Location
State CA
County San Joaquin
Area 20707
Direction Between Fairchild and Baker
Rooms
Guest Accommodations No
Master Bathroom Shower Stall(s), Double Sinks, Tile, Tub, Window
Master Bedroom Closet, Ground Floor, Walk-In Closet, Outside Access
Living Room Cathedral/Vaulted, Great Room, View, Open Beam Ceiling
Dining Room Other
Kitchen Granite Counter, Island, Island w/Sink
Interior
Interior Features Cathedral Ceiling, Formal Entry, Open Beam Ceiling
Heating Propane, Central, Fireplace Insert, Gas
Cooling Ceiling Fan(s), Central
Flooring Carpet, Tile, Vinyl, See Remarks
Fireplaces Number 1
Fireplaces Type Brick, Insert, Living Room, Raised Hearth, Gas Piped
Equipment Water Cond Equipment Owned
Window Features Dual Pane Full,Weather Stripped,Window Coverings
Appliance Built-In Electric Oven, Gas Cook Top, Gas Plumbed, Built-In Gas Range, Gas Water Heater, Hood Over Range, Compactor, Dishwasher, Disposal, Double Oven, Plumbed For Ice Maker, Self/Cont Clean Oven
Laundry Cabinets, Sink, Electric, Ground Floor, Inside Room
Exterior
Exterior Feature BBQ Built-In
Parking Features Attached, RV Access, Garage Facing Side, Guest Parking Available, Interior Access, See Remarks
Garage Spaces 2.0
Fence Back Yard, See Remarks
Pool Built-In, Pool Sweep, Gunite Construction, Heat None, Other
Utilities Available Propane Tank Leased, Electric, Internet Available, See Remarks
View Orchard
Roof Type Shingle,Composition
Topography Level,Trees Many
Street Surface Asphalt,Paved
Porch Front Porch, Covered Deck, Uncovered Deck, Covered Patio
Private Pool Yes
Building
Lot Description Auto Sprinkler F&R, Shape Regular, Landscape Back, Landscape Front, See Remarks
Story 1
Foundation ConcretePerimeter, PillarPostPier, Raised
Sewer Septic Connected, Septic System
Water Well, Private
Architectural Style Ranch, Contemporary, Traditional
Level or Stories One
Schools
Elementary Schools Linden Unified
Middle Schools Linden Unified
High Schools Linden Unified
School District San Joaquin
Others
Senior Community No
Restrictions See Remarks
Tax ID 089-240-20
Special Listing Condition None
Pets Allowed Yes, Cats OK, Dogs OK

GET MORE INFORMATION
License ID: 02144449
13098 Apple Road, Wilton, California, 95693, United States






