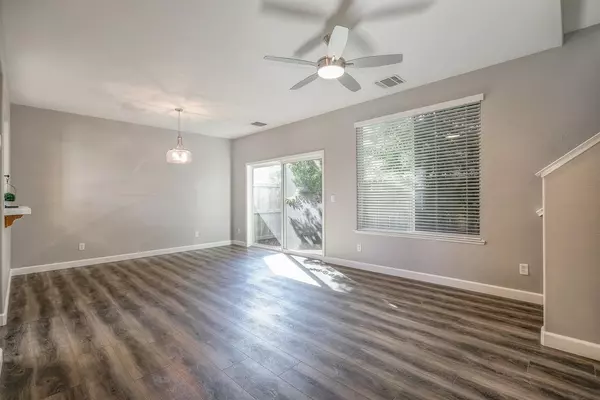$480,000
$455,000
5.5%For more information regarding the value of a property, please contact us for a free consultation.
3 Beds
3 Baths
1,345 SqFt
SOLD DATE : 10/13/2021
Key Details
Sold Price $480,000
Property Type Single Family Home
Sub Type Single Family Residence
Listing Status Sold
Purchase Type For Sale
Square Footage 1,345 sqft
Price per Sqft $356
MLS Listing ID 221116895
Sold Date 10/13/21
Bedrooms 3
Full Baths 2
HOA Fees $162/mo
HOA Y/N Yes
Year Built 2007
Lot Size 2,696 Sqft
Acres 0.0619
Property Sub-Type Single Family Residence
Source MLS Metrolist
Property Description
This is the ONE! A MOVE IN READY, charming 3 bedroom, 2.5 bath home, nestled in the wonderful Anatolia neighborhood! The 1345 sq. ft. 2 story home features beautiful premium laminate flooring, and newer upgraded carpet and pad throughout. The downstairs features an open design family room and kitchen, with the bedrooms and the laundry room upstairs. Yard maintenance is incredibly easy with a paved patio backyard and enough room for your four legged friend, and the HOA maintains the front yard! The home is oh so close to the Clubhouse at Anatolia which features a wonderful exercise facility, multiple pools and spas, tennis/basketball courts, gym, recreation area, & BBQ pits. A wonderful paved trail is nearby to explore nature and protected vernal pools! This home is also a close distance to an elementary school, wonderful parks and a short drive to the freeway & shopping. This is definitely the ONE you don't want to miss!
Location
State CA
County Sacramento
Area 10742
Direction From Sunrise, turn onto Chrysanthy Blvd, Right onto Anatolia Dr, Left onto Stoney Ridge
Rooms
Guest Accommodations No
Living Room Great Room
Dining Room Dining/Family Combo
Kitchen Tile Counter
Interior
Heating Central
Cooling Central
Flooring Carpet, Laminate
Laundry Upper Floor
Exterior
Parking Features Attached, Garage Facing Front
Garage Spaces 2.0
Utilities Available Public
Amenities Available Barbeque, Playground, Pool, Clubhouse, Recreation Facilities, Exercise Room, Game Court Exterior, Tennis Courts
Roof Type Composition
Private Pool No
Building
Lot Description Corner, Low Maintenance
Story 2
Foundation Slab
Sewer Public Sewer
Water Public
Schools
Elementary Schools Elk Grove Unified
Middle Schools Elk Grove Unified
High Schools Elk Grove Unified
School District Sacramento
Others
HOA Fee Include MaintenanceGrounds, Pool
Senior Community No
Tax ID 067-0770-079-0000
Special Listing Condition None
Read Less Info
Want to know what your home might be worth? Contact us for a FREE valuation!

Our team is ready to help you sell your home for the highest possible price ASAP

Bought with Premier Realty
GET MORE INFORMATION
License ID: 02144449
13098 Apple Road, Wilton, California, 95693, United States






