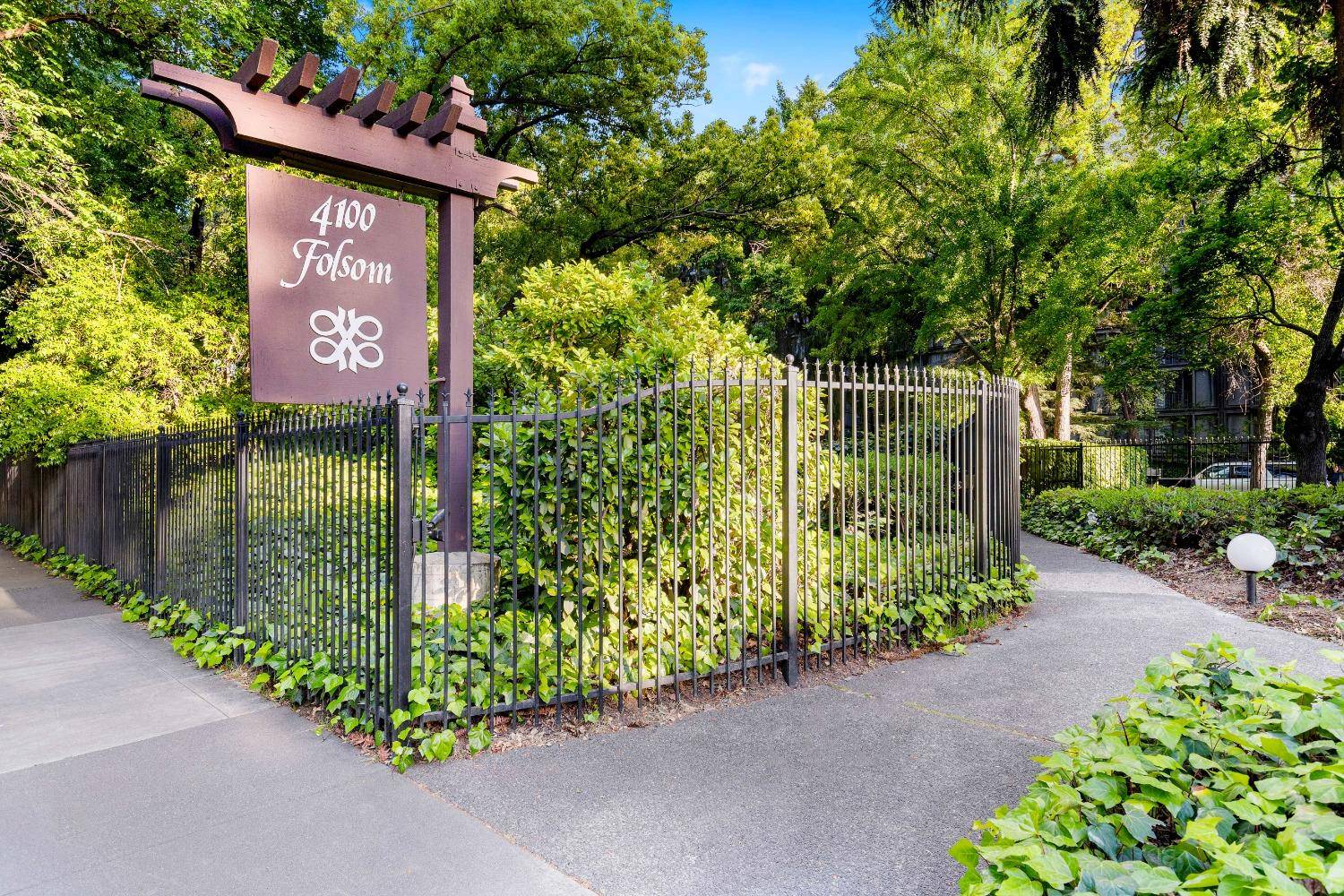$2,000,000
$2,800,000
28.6%For more information regarding the value of a property, please contact us for a free consultation.
6 Beds
6 Baths
7,170 SqFt
SOLD DATE : 10/20/2022
Key Details
Sold Price $2,000,000
Property Type Condo
Sub Type Condominium
Listing Status Sold
Purchase Type For Sale
Square Footage 7,170 sqft
Price per Sqft $278
MLS Listing ID 222068327
Sold Date 10/20/22
Bedrooms 6
Full Baths 4
HOA Fees $2,927/mo
HOA Y/N Yes
Year Built 1974
Property Sub-Type Condominium
Source MLS Metrolist
Property Description
This iconic Penthouse is for the discerning buyer looking for a unique lifestyle and opportunity to own a private residence in a gated, 10 story building in East Sacramento. Imagine 7,170 sq ft of unparalleled views from the Sierras to the Capitol building. This is the former residence of legendary Tom Raley, founder of Raley's Fine Family of Stores, who spared no expense. Inlaid wood floors, crystal chandeliers, and art deco inspired kitchen. With 6 bedrooms and 6 bathrooms this home gives you a feeling of San Francisco, or a Manhattan penthouse. This fabulous property has an office/boardroom, service quarters including prep kitchen for catering. 4100 Boulevard is well known for its exclusivity, privacy, and security. The grounds include a large secluded pool. Close proximity to Sac Airport & 3 private jet centers. Easy access to freeways, Golden One Center, McKinley Park, plus a vast array of enticing restaurants and gathering spots.
Location
State CA
County Sacramento
Area 10819
Direction Folsom & 41st
Rooms
Guest Accommodations No
Master Bathroom Double Sinks
Master Bedroom Balcony, Walk-In Closet, Sitting Area
Living Room Great Room, View
Dining Room Formal Room
Kitchen Pantry Closet
Interior
Heating Central
Cooling Central
Flooring Carpet, Wood
Fireplaces Number 2
Fireplaces Type Other
Appliance Built-In Electric Oven, Built-In Refrigerator, Dishwasher, Electric Cook Top
Laundry Inside Area
Exterior
Exterior Feature Balcony, Dog Run
Parking Features Restrictions, Uncovered Parking Space, Guest Parking Available
Carport Spaces 4
Fence Full
Pool Built-In, Common Facility
Utilities Available Cable Available, Internet Available
Amenities Available Pool, Exercise Room
View Panoramic, Downtown, Garden/Greenbelt
Roof Type Composition
Topography Trees Many
Private Pool Yes
Building
Lot Description Gated Community, Low Maintenance
Story 1
Unit Location Penthouse(s)
Foundation Slab
Sewer In & Connected
Water Public
Architectural Style Mid-Century
Level or Stories One
Schools
Elementary Schools Sacramento Unified
Middle Schools Sacramento Unified
High Schools Sacramento Unified
School District Sacramento
Others
HOA Fee Include CableTV, MaintenanceExterior, MaintenanceGrounds, Security, Trash, Water, Pool
Senior Community No
Restrictions Signs,Exterior Alterations,Parking
Tax ID 008-0414-023-0037
Special Listing Condition Offer As Is, Other
Pets Allowed Yes, Number Limit, Size Limit
Read Less Info
Want to know what your home might be worth? Contact us for a FREE valuation!

Our team is ready to help you sell your home for the highest possible price ASAP

Bought with Lyon RE Sierra Oaks
GET MORE INFORMATION
License ID: 02144449
13098 Apple Road, Wilton, California, 95693, United States






