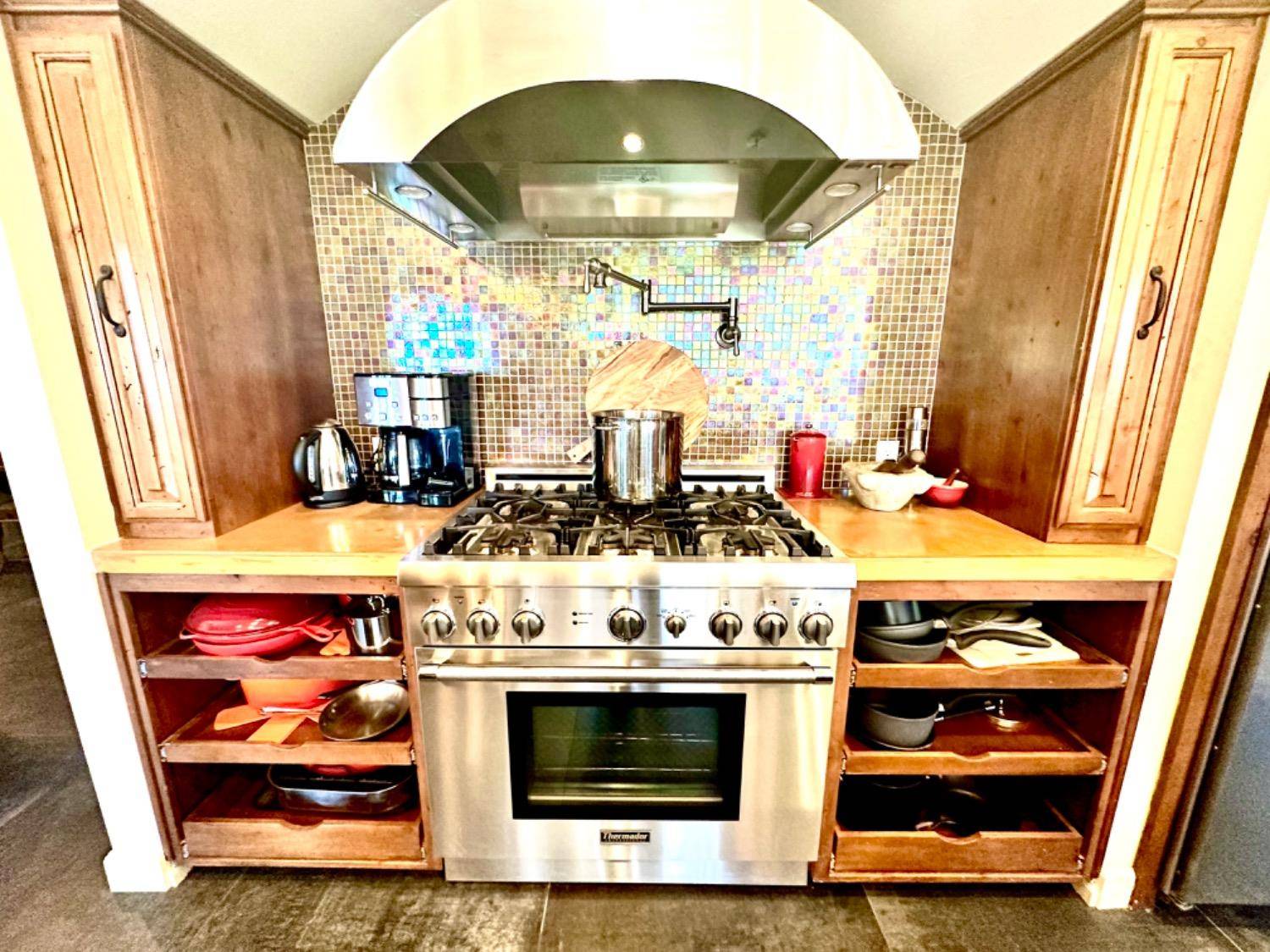$649,000
$649,000
For more information regarding the value of a property, please contact us for a free consultation.
3 Beds
2 Baths
2,191 SqFt
SOLD DATE : 03/31/2023
Key Details
Sold Price $649,000
Property Type Single Family Home
Sub Type Single Family Residence
Listing Status Sold
Purchase Type For Sale
Square Footage 2,191 sqft
Price per Sqft $296
MLS Listing ID 223021908
Sold Date 03/31/23
Bedrooms 3
Full Baths 2
HOA Y/N Yes
Year Built 1979
Lot Size 0.304 Acres
Acres 0.3042
Property Sub-Type Single Family Residence
Source MLS Metrolist
Property Description
You do not want to miss this fabulous one story waterfront home that has been fully updated on the interior and exterior. Home sits on over a quarter of an acre, includes a sparkling pool, has a very private and gated entrance, and plenty of room for parking. Step inside the beautiful home where you will find brand new tile and wood flooring throughout, nice neutral paint, updated lighting and hardware, and a great open floor plan. You will fall in love with the chef's kitchen complete with warming drawer, pot filler, concrete counters, gorgeous backsplash, a large island with butcher block, and updated appliances, which will be the highlight of entertaining. Step into the room off the kitchen to grab your favorite bottle of wine from the custom wine fridge to enjoy by the beautiful fireplace. The master suite includes 2 closets, a beautiful updated bathroom, and french doors leading directly to the waterfront so you can step outside and enjoy the view. Down the hall, you have 2 more bedrooms with crown molding and one that includes french doors that lead directly to the sparkling pool. Home includes a large dog run for your furry friends, an established and well producing lemon tree, and room for a garden or additional storage near the garage. Must see to appreciate!
Location
State CA
County San Joaquin
Area 20704
Direction I-5 to March Ln to Quail Lakes to Pheasant Run Circle.
Rooms
Guest Accommodations No
Master Bathroom Shower Stall(s), Double Sinks
Living Room Great Room
Dining Room Formal Area
Kitchen Butcher Block Counters, Concrete Counter, Island w/Sink
Interior
Interior Features Skylight(s)
Heating Central
Cooling Central
Flooring Tile, Wood
Fireplaces Number 1
Fireplaces Type Den
Appliance Built-In Gas Range, Built-In Refrigerator, Hood Over Range, Dishwasher, Disposal, Microwave, Warming Drawer, Wine Refrigerator, See Remarks, Other
Laundry Cabinets, Inside Room
Exterior
Exterior Feature Dog Run, Entry Gate
Parking Features Attached, RV Possible, See Remarks
Garage Spaces 2.0
Carport Spaces 1
Fence Front Yard, See Remarks
Pool Built-In
Utilities Available Public
Amenities Available See Remarks
View Lake
Roof Type Tile
Private Pool Yes
Building
Lot Description Auto Sprinkler F&R, Lake Access, Landscape Back, Landscape Front
Story 1
Foundation Slab
Sewer Public Sewer
Water Public
Schools
Elementary Schools Stockton Unified
Middle Schools Stockton Unified
High Schools Stockton Unified
School District San Joaquin
Others
Senior Community No
Tax ID 112-110-07
Special Listing Condition None
Read Less Info
Want to know what your home might be worth? Contact us for a FREE valuation!

Our team is ready to help you sell your home for the highest possible price ASAP

Bought with Bevohn
GET MORE INFORMATION
License ID: 02144449
13098 Apple Road, Wilton, California, 95693, United States






