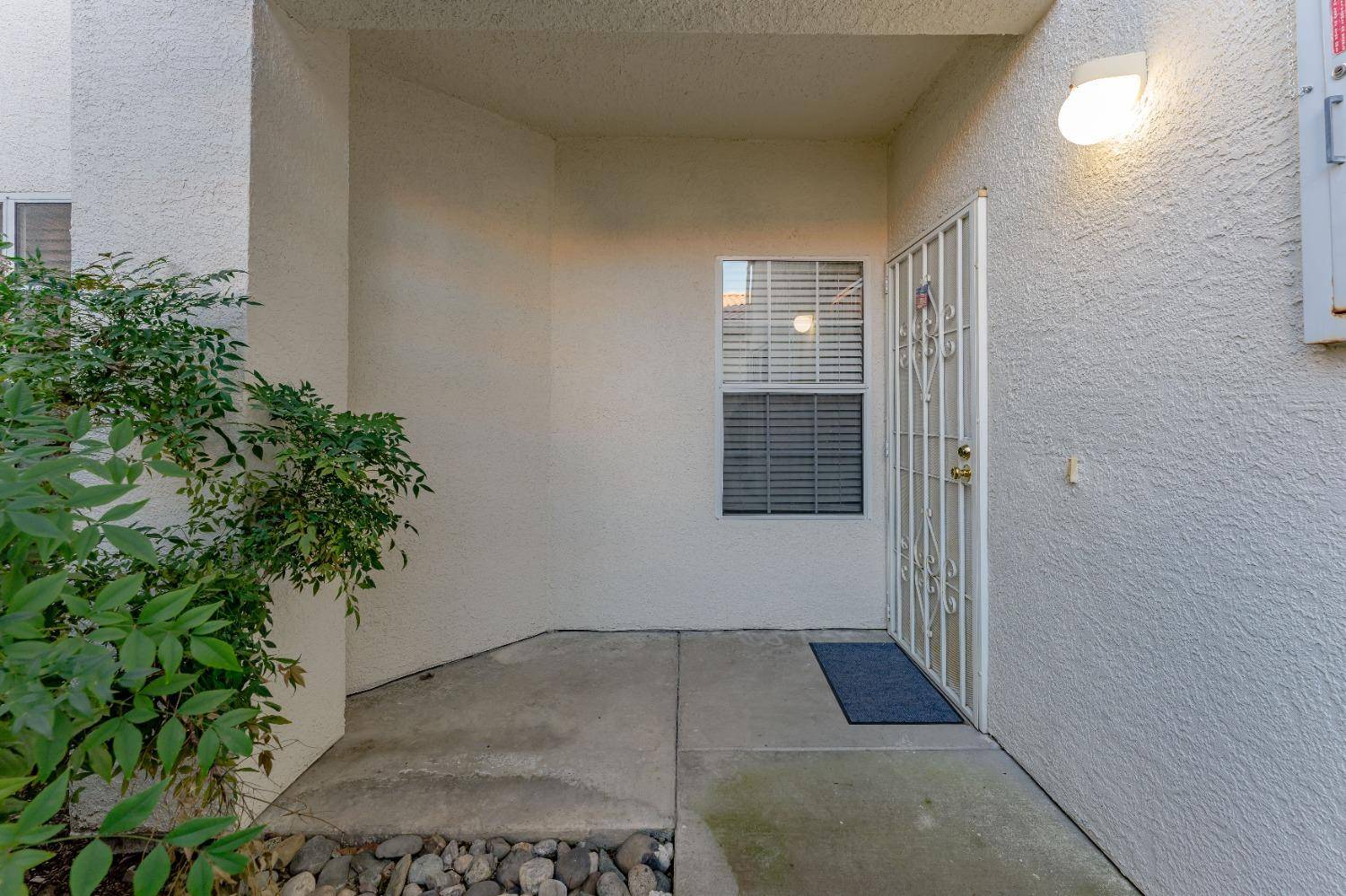$370,000
$374,999
1.3%For more information regarding the value of a property, please contact us for a free consultation.
2 Beds
2 Baths
1,087 SqFt
SOLD DATE : 03/28/2025
Key Details
Sold Price $370,000
Property Type Condo
Sub Type Condominium
Listing Status Sold
Purchase Type For Sale
Square Footage 1,087 sqft
Price per Sqft $340
MLS Listing ID 224130049
Sold Date 03/28/25
Bedrooms 2
Full Baths 2
HOA Fees $388/mo
HOA Y/N Yes
Originating Board MLS Metrolist
Year Built 2000
Lot Size 1,045 Sqft
Acres 0.024
Property Sub-Type Condominium
Property Description
Move-in ready condo within a sought-after gated community in Rocklin. Lower-level, 2 bedroom, 2 full baths. Comfortable and upgraded with granite kitchen countertops, tile flooring. Bedrooms have plush carpeting. It's cozy with a wood burning fireplace. INDOOR laundry accommodates a full-size washer and dryer. Relax on your private enclosed patio with your morning coffee. New water heater in Oct 2024. Convenient one-car detached garage w/opener provides extra storage. Close and walkable to dining, coffee shops, and shopping. The on-site clubhouse offers a convenient gym/weight room, pool, spa, & sauna. A low maintenance ownership allows you to go enjoy the fun things life offers you!
Location
State CA
County Placer
Area 12677
Direction From Hwy 65, take Stanford Ranch Rd, Right on Sunset Blvd, Pacific Sunset Complex will be on your right. Go left through gate, follow it around to the back to building 16. From the parking lot, take the sidewalk/ramp on the right, take it to the right to lower-level home towards the back on left under stairs.
Rooms
Guest Accommodations No
Master Bathroom Double Sinks, Tub w/Shower Over, Walk-In Closet
Master Bedroom 0x0 Walk-In Closet
Bedroom 2 0x0
Bedroom 3 0x0
Bedroom 4 0x0
Living Room 0x0 Great Room
Dining Room 0x0 Dining Bar, Dining/Living Combo
Kitchen 0x0 Granite Counter
Family Room 0x0
Interior
Heating Central, Fireplace(s)
Cooling Ceiling Fan(s), Central
Flooring Carpet, Tile
Fireplaces Number 1
Fireplaces Type Living Room, Wood Burning
Window Features Dual Pane Full,Window Coverings,Window Screens
Appliance Dishwasher, Disposal, Microwave, Plumbed For Ice Maker, Free Standing Electric Range
Laundry Laundry Closet, Electric, Inside Area
Exterior
Parking Features Detached, Garage Door Opener, Guest Parking Available
Garage Spaces 1.0
Pool Built-In, Common Facility, Pool/Spa Combo
Utilities Available Public, Electric, Other
Amenities Available Car Wash Area, Pool, Clubhouse, Rec Room w/Fireplace, Recreation Facilities, Exercise Room, Sauna, Spa/Hot Tub, Gym
Roof Type Tile
Porch Covered Patio, Enclosed Patio
Private Pool Yes
Building
Lot Description Gated Community, Landscape Misc, Low Maintenance
Story 1
Unit Location Lower Level
Foundation Slab
Sewer Public Sewer
Water Public
Level or Stories One
Schools
Elementary Schools Rocklin Unified
Middle Schools Rocklin Unified
High Schools Rocklin Unified
School District Placer
Others
HOA Fee Include MaintenanceExterior, MaintenanceGrounds, Trash, Water, Pool
Senior Community No
Tax ID 371-160-014-000
Special Listing Condition None
Read Less Info
Want to know what your home might be worth? Contact us for a FREE valuation!

Our team is ready to help you sell your home for the highest possible price ASAP

Bought with Better Homes and Gardens RE
GET MORE INFORMATION
License ID: 02144449
13098 Apple Road, Wilton, California, 95693, United States






