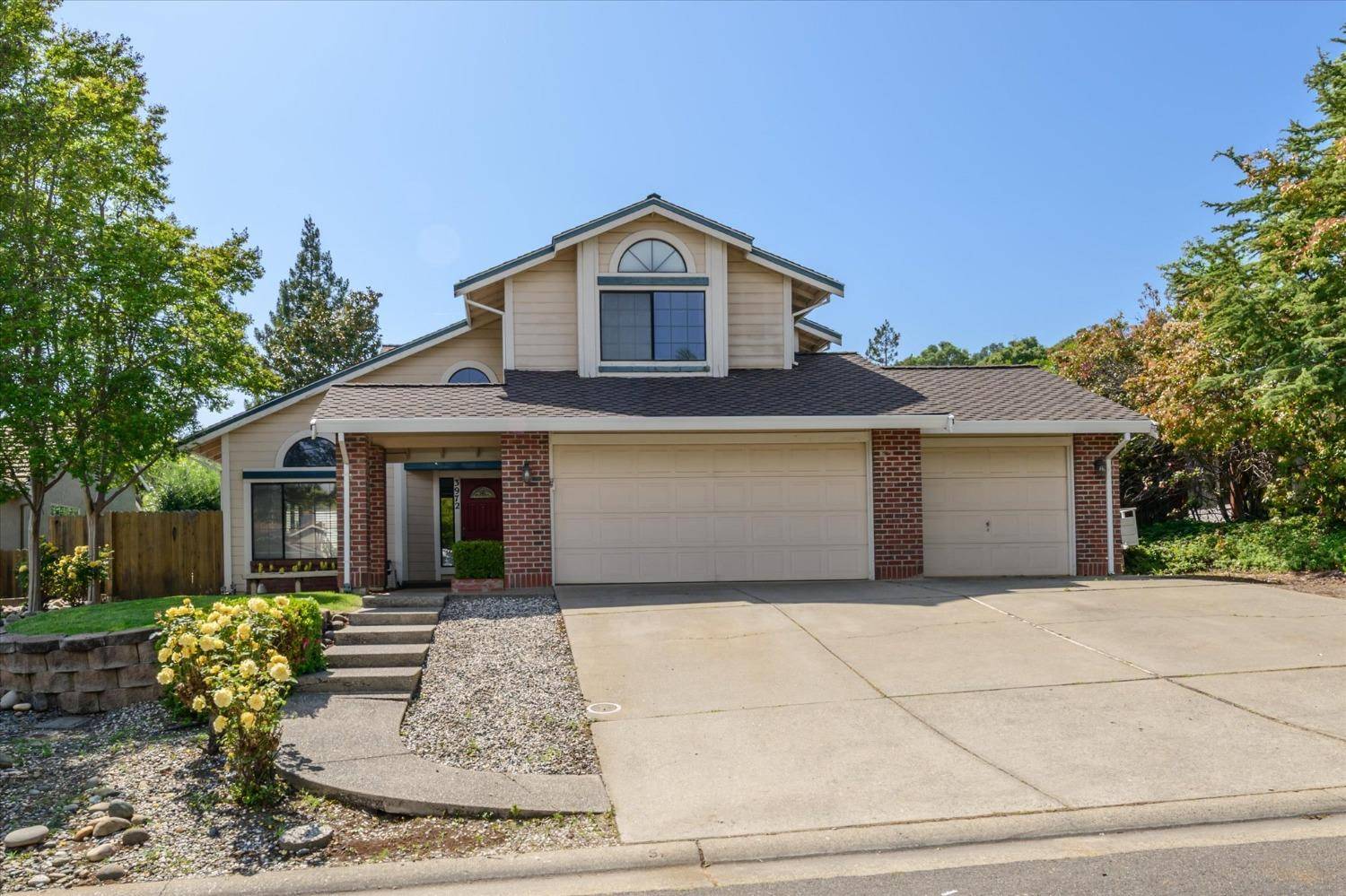$715,000
$750,000
4.7%For more information regarding the value of a property, please contact us for a free consultation.
4 Beds
3 Baths
2,195 SqFt
SOLD DATE : 06/13/2025
Key Details
Sold Price $715,000
Property Type Single Family Home
Sub Type Single Family Residence
Listing Status Sold
Purchase Type For Sale
Square Footage 2,195 sqft
Price per Sqft $325
MLS Listing ID 225055041
Sold Date 06/13/25
Bedrooms 4
Full Baths 3
HOA Y/N No
Year Built 1989
Lot Size 0.290 Acres
Acres 0.29
Property Sub-Type Single Family Residence
Source MLS Metrolist
Property Description
Welcome to one of Bar J Ranch's most coveted floor plans! This 4 bedroom, 3 bath gem offers 2,195 square feet of well-designed living space and sits on a generous 1/3 acre lot that backs to serene open space! A main floor bedroom and full bath make it ideal for guests, multi-gen living, or your dream home office. Kitchen has updated stainless appliances and opens to the family room complete with cozy pellet stove. Step outside and you'll find a beautifully landscaped yard, an above-ground pool for summer fun, and a large side yard with room to park your RV, or boat- don't forget you also have a 3 car garage! Located in one of Cameron Park's most sought-after neighborhoods, you're just minutes from the freeway, top-rated schools, and convenient shopping.
Location
State CA
County El Dorado
Area 12601
Direction Country Club to El Norte
Rooms
Guest Accommodations No
Master Bathroom Shower Stall(s), Sunken Tub, Walk-In Closet
Master Bedroom Walk-In Closet
Living Room Cathedral/Vaulted
Dining Room Space in Kitchen, Formal Area
Kitchen Pantry Cabinet
Interior
Heating Pellet Stove, Central, Fireplace Insert
Cooling Ceiling Fan(s), Central, Whole House Fan
Flooring Carpet, Vinyl, Wood
Fireplaces Number 1
Fireplaces Type Pellet Stove, Family Room
Window Features Dual Pane Full
Appliance Built-In Electric Oven, Built-In Electric Range, Dishwasher, Disposal, Microwave, Plumbed For Ice Maker
Laundry Cabinets, Inside Area
Exterior
Parking Features Attached, RV Possible, Garage Facing Front
Garage Spaces 3.0
Fence Back Yard
Pool Above Ground, Vinyl Liner
Utilities Available Cable Available, Public
View Hills
Roof Type Composition
Private Pool Yes
Building
Lot Description Landscape Back, Low Maintenance
Story 2
Foundation Slab
Sewer In & Connected
Water Public
Architectural Style Traditional
Schools
Elementary Schools Buckeye Union
Middle Schools Buckeye Union
High Schools El Dorado Union High
School District El Dorado
Others
Senior Community No
Tax ID 119-142-001-000
Special Listing Condition None
Read Less Info
Want to know what your home might be worth? Contact us for a FREE valuation!

Our team is ready to help you sell your home for the highest possible price ASAP

Bought with Realty ONE Group Complete
GET MORE INFORMATION
License ID: 02144449
13098 Apple Road, Wilton, California, 95693, United States






